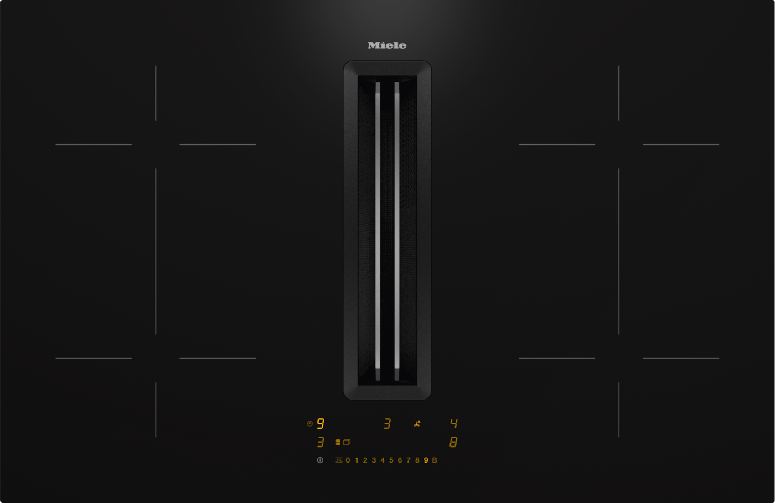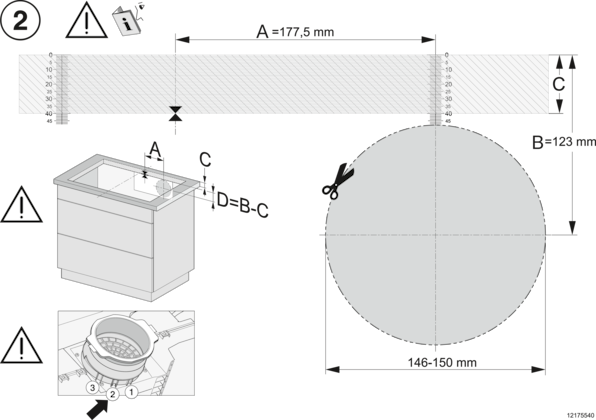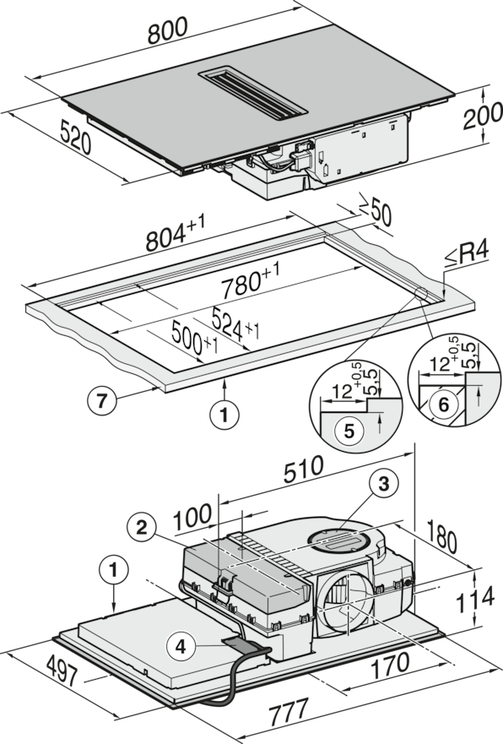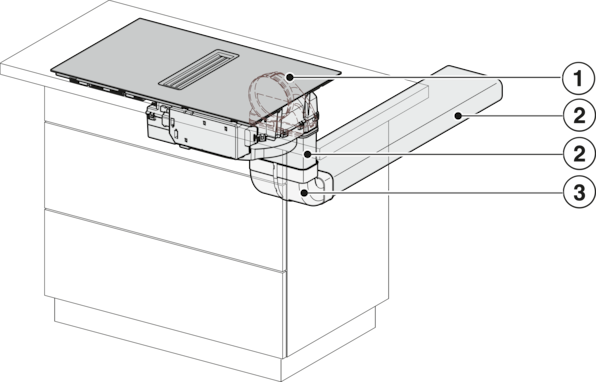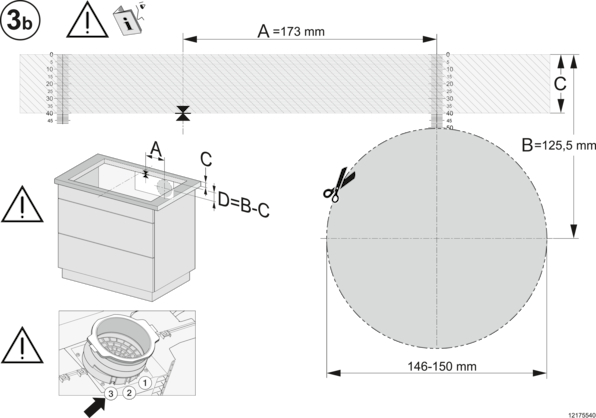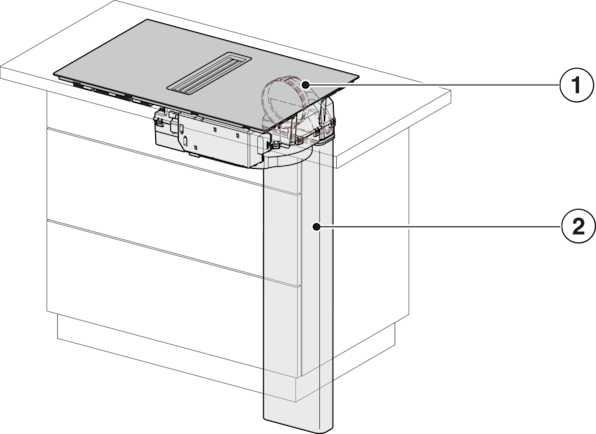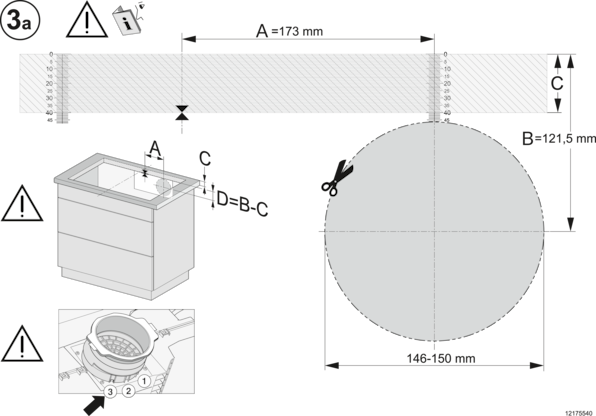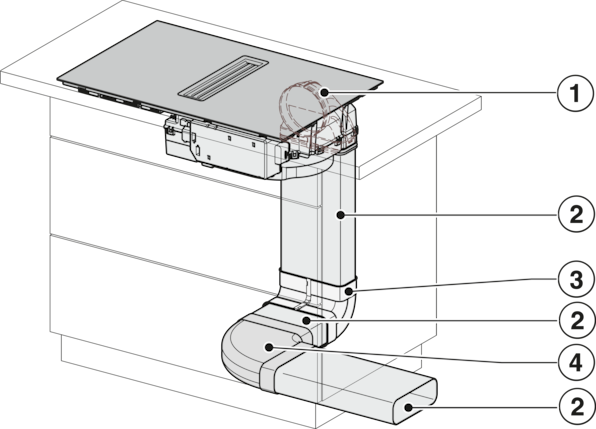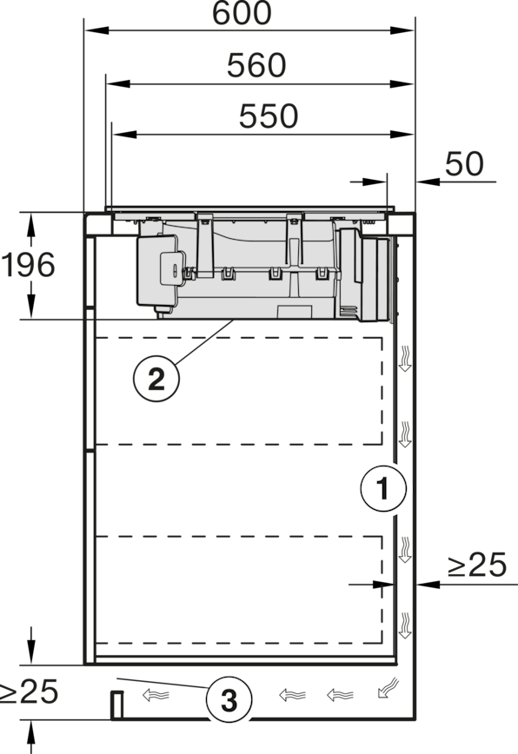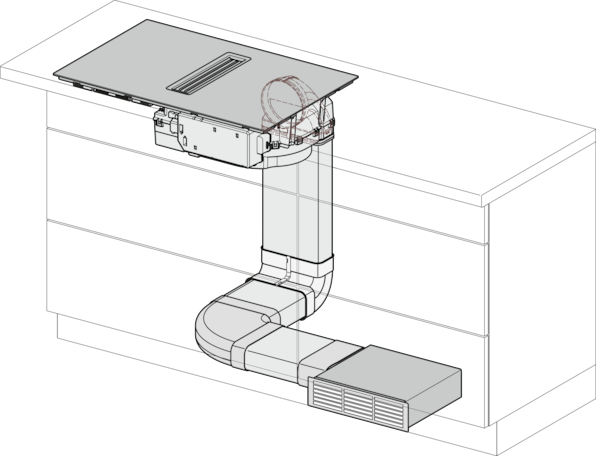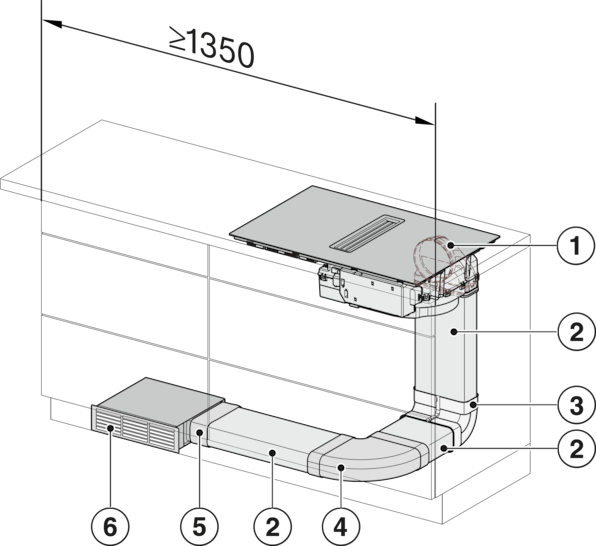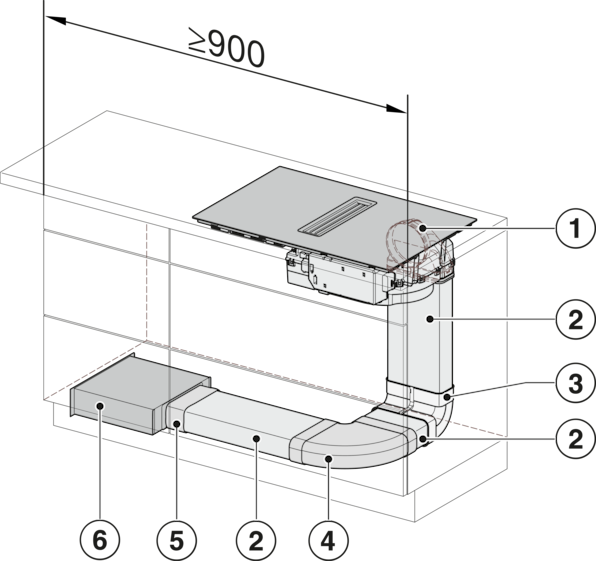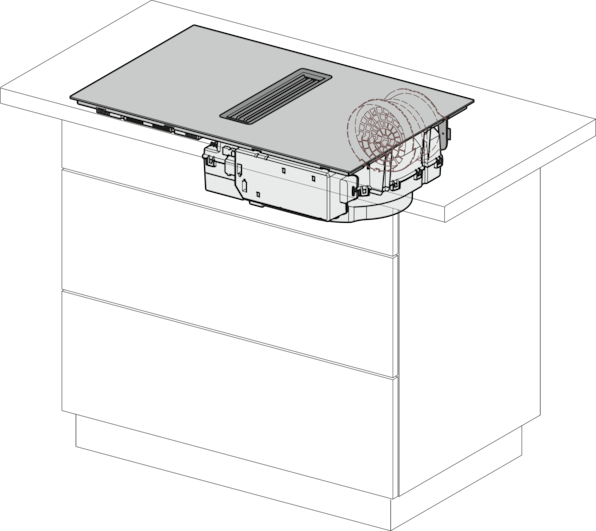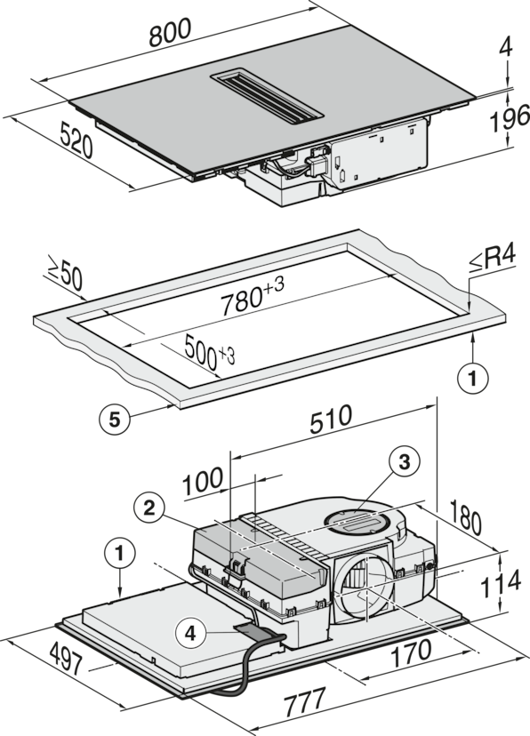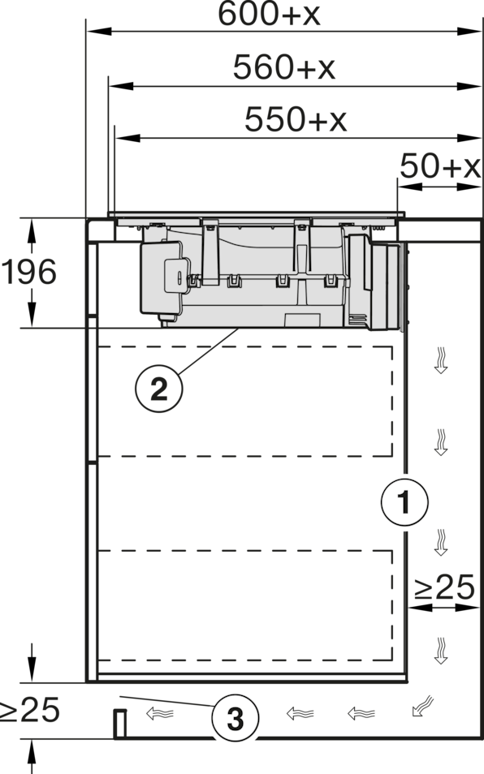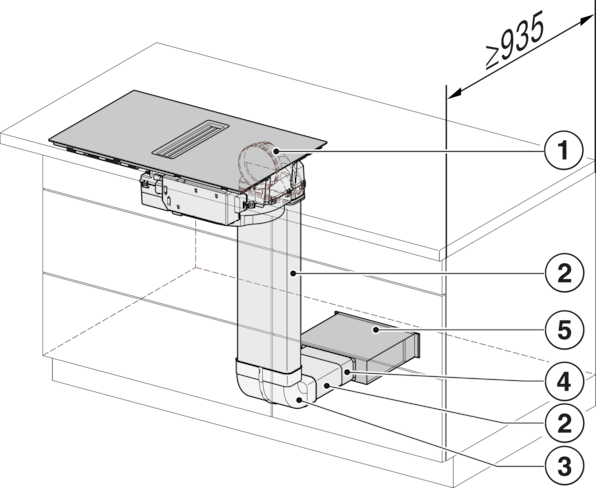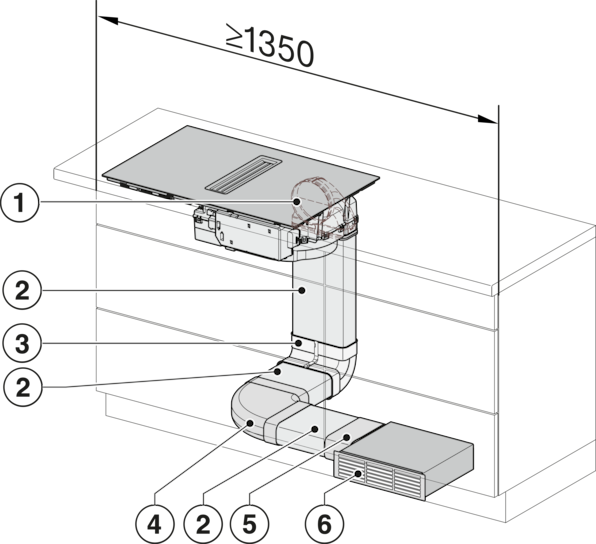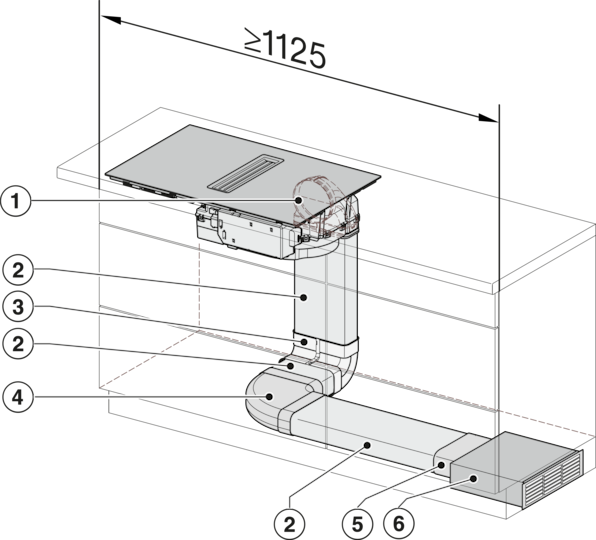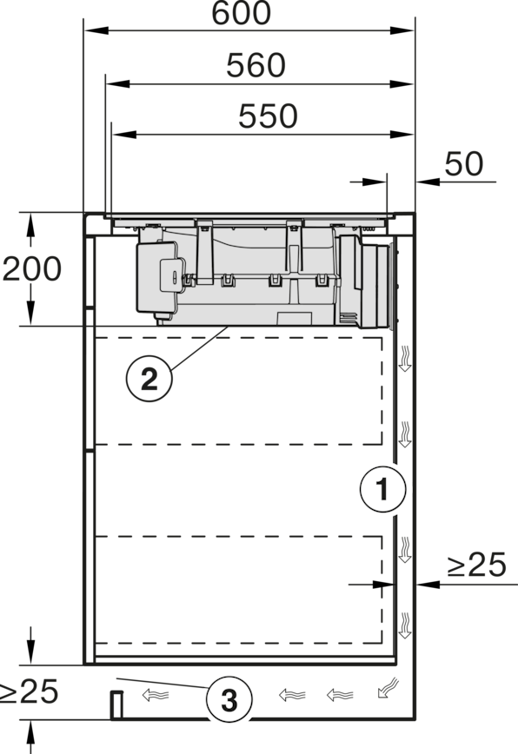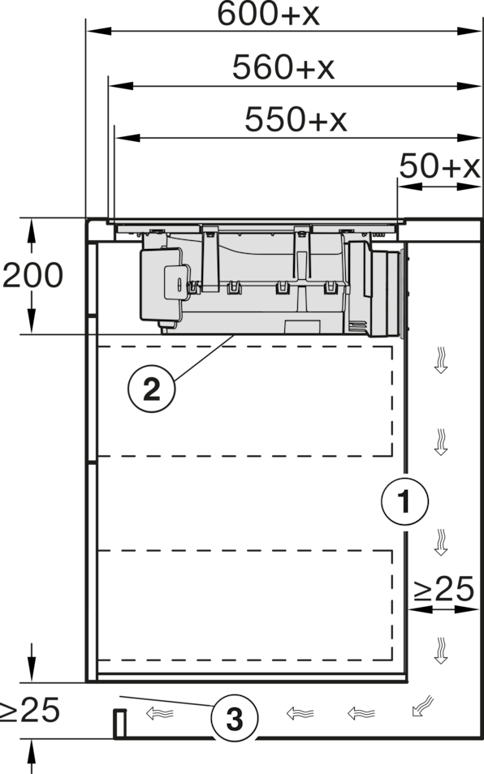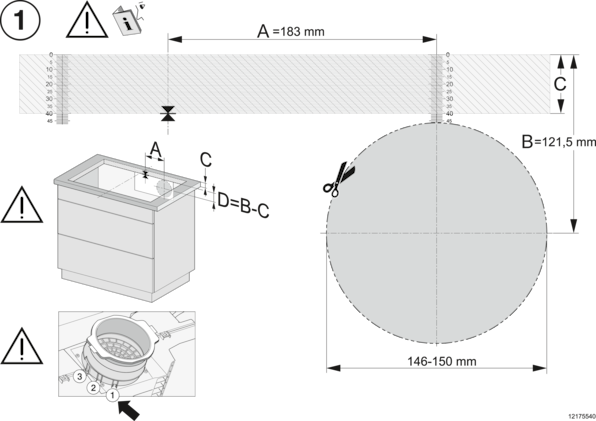KMDA7272FL/FR, KMDA7473FL/FR - surface installation, drilling template, Installation drawing
KMDA 7473 FL-U SilenceInduction hob with integrated vapour extraction with Silence motor and 2 Flex zones for recirculation mode
More product information
Induction hob with integrated vapour extraction with Silence motor and 2 Flex zones for recirculation mode
- The quietest TwoInOne from Miele – Silence motor
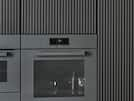
Silence motor
Extra-quiet: developed by Miele, this motor is 25 % quieter than its predecessor at higher air throughput levels. - Flexible installation – ducted recirculation (e.g. with DFKS-UR) or Plug & Play
- Ample space – 4 large cooking zones incl. 2 Flex zones
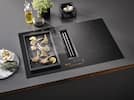
FlexZone
Unique space provision: the Miele FlexZones allow you to position large pots and pans behind each other. - Automatic fan power regulation – Con@ctivity
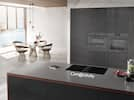
Con@ctivity
Innovative convenience: the cooker hood reacts automatically to settings on the hob. - Compact control using the numerical display – ComfortSelect Plus
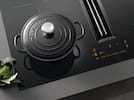
ComfortSelect Plus
Compact and convenient: all cooking zones and the fan can be operated using a clear central numerical display.
Downloads - KMDA 7473 FL-U Silence
User manual & Assembly
CAD data / BIM data
Installation drawings
KMDA7272FL, KMDA7473FL - flush - Installation drawing
1) Front, 2) removable drip tray, 3) cleaning flap, 4) Mains connection box with mains connection cable, L = 1600 mm, 5) Step milling natural stone worktop, 6) Wooden strip 12 mm (not included in delivery), 7) Worktop thickness, Exhaust air and guided recirculation mode: ≥10 mm, Plug&play operation: ≥10 mm - ≤40 mm
KMDA7272FL/FR, KMDA7473FL/FR - Installation variant 2 Basis - drawing
1) DFK-AK 90, 2) DFK-R 1000, 3) DFK-BV 90
KMDA7272FL, KMDA7473FL - flush installation, drilling template, Installation depth 21 cm, Installation drawing
KMDA7272FL/FR, KMDA7473FL/FR - Installation variant 1 Basis -drawing
1) DFK-AK 90, 2) DFK-R 1000
KMDA7272FL/FR, KMDA7473FL/FR - surface installation, 21 cm, drilling template, Installation drawing
KMDA7272FL/FR, KMDA7473FL/FR -Installation variant 3 Basis - drawing
1) DFK-AK 90, 2) DFK-R 1000, 3) DFK-BV 90, 4) DFK-BH 90
KMDA7272FL, KMDA7473FL - Side view lying on top, Plug&Play - Installation drawing
①When routing the exhaust air between the cabinet wall and an adjacent room wall or an adjacent piece of furniture, a minimum distance of 25 mm must be observed., ②The removable collection tray and the cleaning flap must be accessible after installation., ③The cross-section of the vent opening must be at least 425 cm²., ④Distance from the front of the lower box to the end of the plug & play adapter
KMDA7272FL/FR, KMDA7473FL/FR, Air circulation (Installation drawing)
KMDA7272FL/FR, KMDA7473FL/FR - Installation variant 5 Circulating air - drawing
1) DFK-AK 90, 2) DFK-R 1000, 3) DFK-BV 90, 4) DFK-BH 90, 5) DFK-V, 6) DUU 1500, , The minimum width of the cabinet is 1350 mm.
KMDA7272FL/FR, KMDA7473FL/FR - Installation variant 14 Circulating air - drawing
1) DFK-AK 90, 2) DFK-R 1000, 3) DFK-BV 90, 4) DFK-BH 90, 5) DFK-V, 6) DUU 1500, , The minimum width of the cabinet is 900 mm.
KMDA7272FL/FR, KMDA7473FL/FR, Plug&Play (Installation drawing)
KMDA7272FL, KMDA7473FL - Installation drawing
1) Front, 2) Removable drip tray, 3) Cleaning flap, 4) Mains connection box with mains connection cable, L = 1600 mm, 5) Worktop thickness, Exhaust air and guided recirculation mode: ≥10 mm, Plug&Play operation: ≥10 mm - ≤40 mm
KMDA7272FL, KMDA7473FL - Side view lying on top+X, Plug&Play - Installation drawing
①When routing the exhaust air between the cabinet wall and an adjacent room wall or an adjacent piece of furniture, a minimum distance of 25 mm must be observed. If the carcase rear wall is
KMDA7272FL/FR, KMDA7473FL/FR - Installation variant 6 Circulating air - drawing
1) DFK-AK 90, 2) DFK-R 1000, 3) DFK-BV 90, 4) DFK-V, 5) DUU 1500, , The minimum depth of the cabinet is 935 mm.
KMDA7473FL/FR - Operating options
✓✓ Possible, ✓ Possible - further accessories necessary, - Programming must be changed - further accessories necessary
KMDA7272FL/FR, KMDA7473FL/FR - Installation variant 4 Circulating air - drawing
1) DFK-AK 90, 2) DFK-R 1000, 3) DFK-BV 90, 4) DFK-BH 90, 5) DFK-V, 6) DUU 1500, , The minimum width of the cabinet is 1350 mm.
KMDA7272FL/FR, KMDA7473FL/FR - Installation variant 13 Circulating air - drawing
1) DFK-AK 90, 2) DFK-R 1000, 3) DFK-BV 90, 4) DFK-BH 90, 5) DFK-V, 6) DUU 1500, , The minimum width of the cabinet is 1125 mm.
KMDA7272FL, KMDA7473FL - Side view flush, Plug&Play - Installation drawing
①When routing the exhaust air between the cabinet wall and an adjacent room wall or an adjacent piece of furniture, a minimum distance of 25 mm must be observed., ②The removable collection tray and the cleaning flap must be accessible after installation., ③The cross-section of the ventilation opening must be at least 425 cm²., ④Distance from the front of the lower box to the end of the plug & play adapter
KMDA7272FL, KMDA7473FL - Side view flush+X, Plug&Play - Installation drawing
①When routing the exhaust air between the cabinet wall and an adjacent room wall or an adjacent piece of furniture, a minimum distance of 25 mm must be observed. If the carcase rear wall is
KMDA7272FL, KMDA7473FL - flush installation, drilling template, Installation depth 20 cm, Installation drawing
