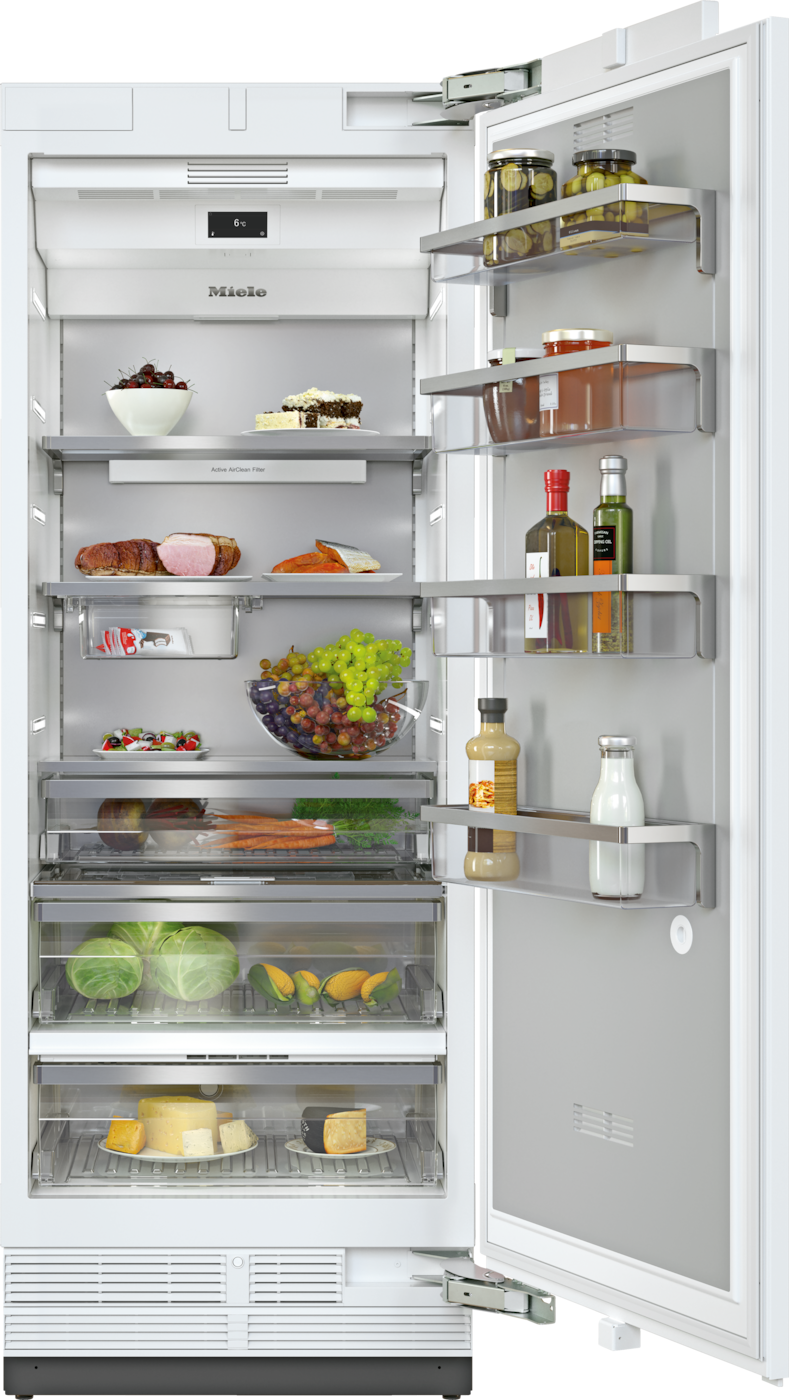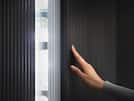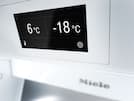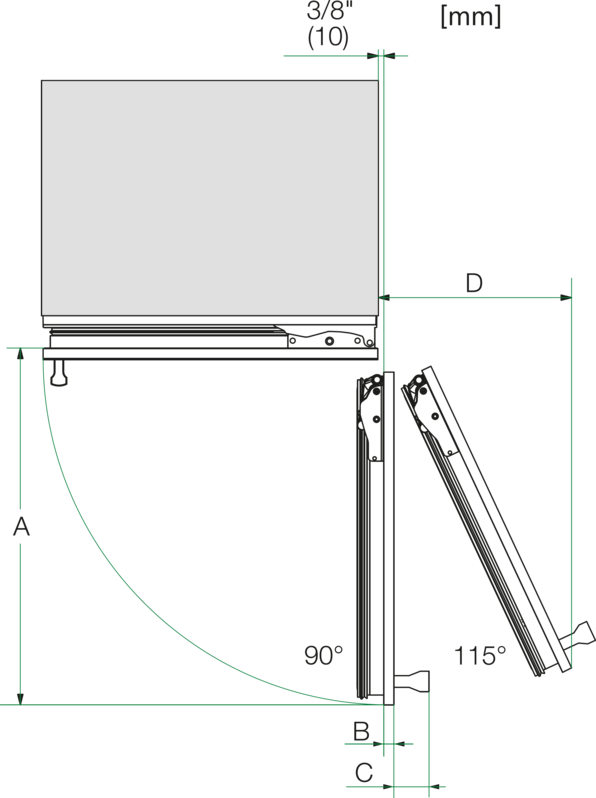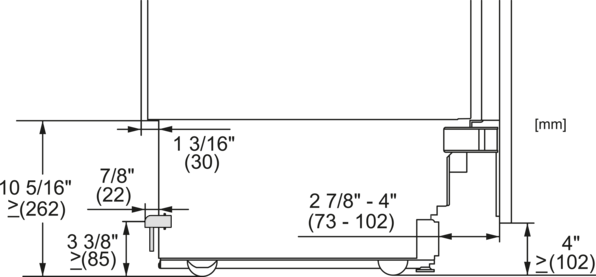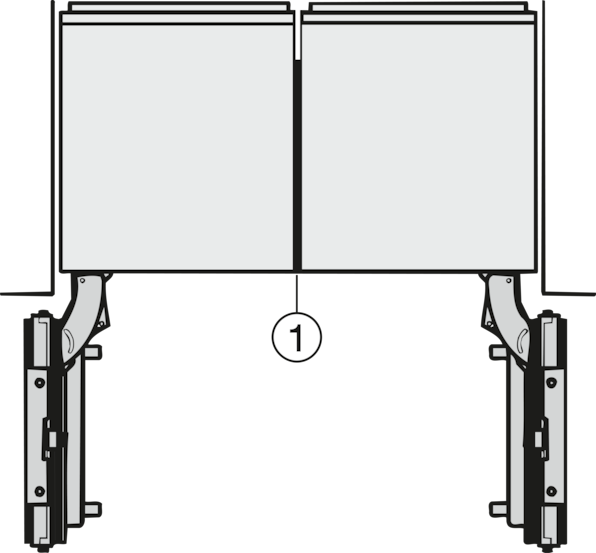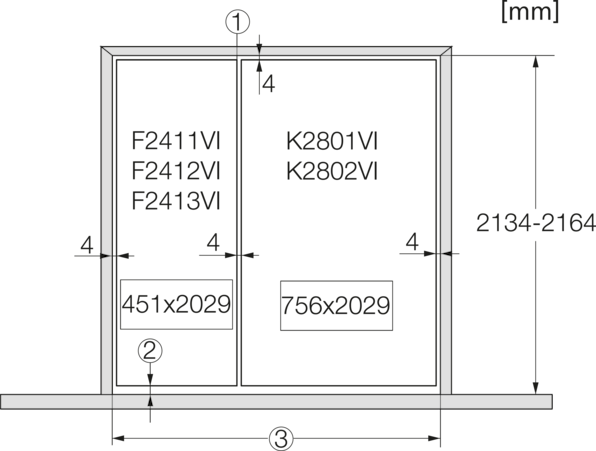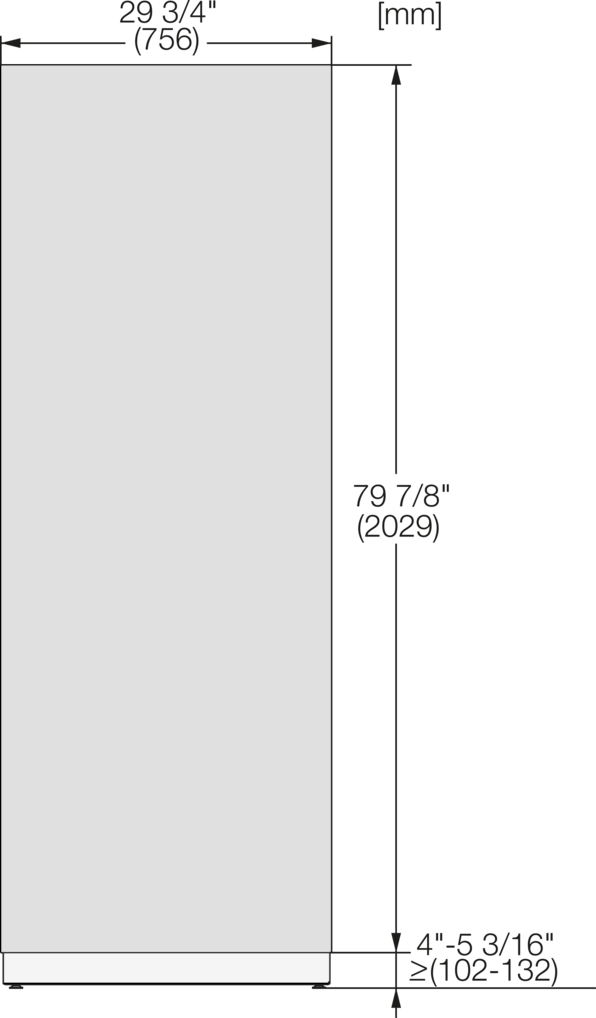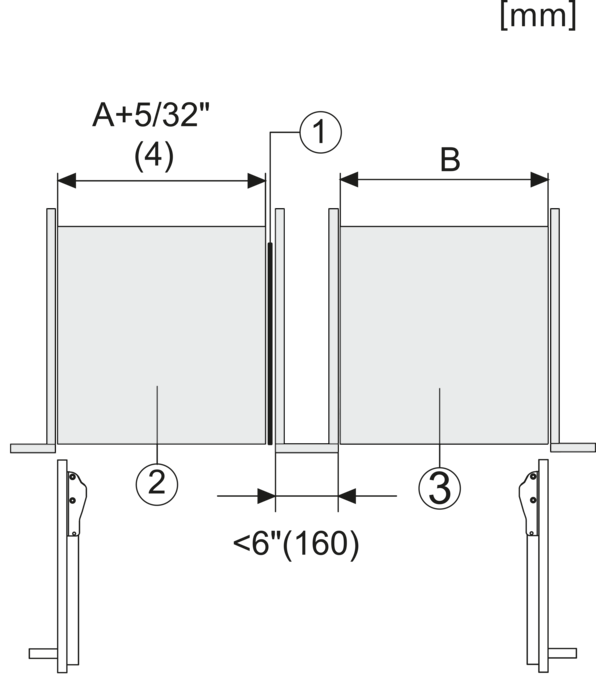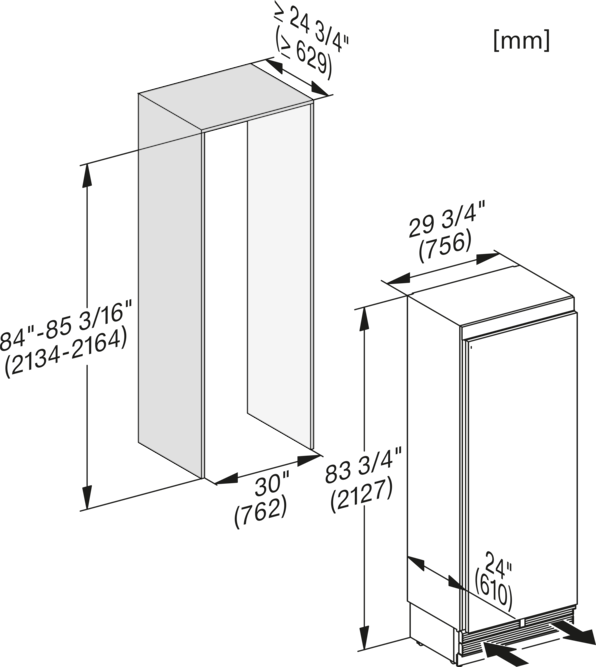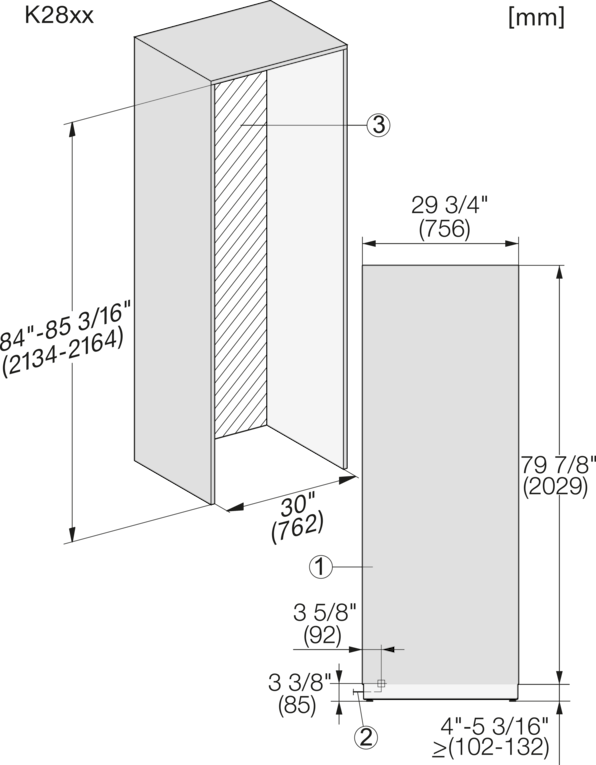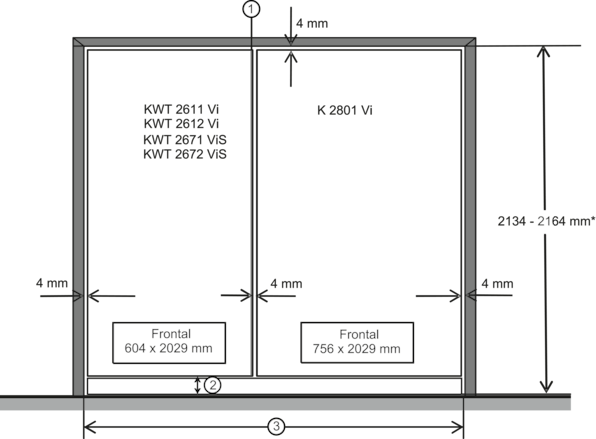Opening angel 90°/115°, right side stop, MasterCool (Sketch) *footnote
A) Appliance door width, K 2601 Vi, K 2601 SF, KWT 2601 Vi, KWT 2601 SF, KWT 2661 ViS, KWT 2661 SFS: 677 mm (26 2/3 , inch);, K 2602 Vi, K 2602 SF, KWT 2602 Vi, KWT 2602 SF, KWT 2662 ViS, KWT 2662 SFS: 677 mm (26 2/3 , inch);, K 2801 Vi, K 2801 SF, KF 2801 Vi, KF 2801 SF: 829 mm (32 2/3 inch);, K 2802 Vi, K 2802 SF, KF 2802 Vi, KF 2802 SF: 829 mm (32 2/3 inch);, K 2901 Vi, K 2901 SF, KF 2901 Vi, KF 2901 SF: 982 mm (38 2/3 inch);, K 2902 Vi, K 2902 SF, KF 2902 Vi, KF 2902 SF: 982 mm (38 2/3 inch);, B) Furniture front (max. 38 mm) (1 1/2 inch), C) Door handle, D) Distance door to wall (without furniture front and door handle): , K 2601 Vi, K 2601 SF, KWT 2601 Vi, KWT 2601 SF, KWT 2661 ViS, KWT 2661 SFS: 296 mm (11 2/3 , inch);, K 2602 Vi, K 2602 SF, KWT 2602 Vi, KWT 2602 SF, KWT 2662 ViS, KWT 2662 SFS: 296 mm (11 2/3 , inch);, K 2801 Vi, K 2801 SF, KF 2801 Vi, KF 2801 SF: 363 mm (14 1/3 inch);, K 2802 Vi, K 2802 SF, KF 2802 Vi, KF 2802 SF: 363 mm (14 1/3 inch), K 2901 Vi, K 2901 SF, KF 2901 Vi, KF 2901 SF: 428 mm (16 7/8 inch), K 2902 Vi, K 2902 SF, KF 2902 Vi, KF 2902 SF: 428 mm (16 7/8 inch), E) ONLY valid for SF versions: A + 25 mm (1 inch)
